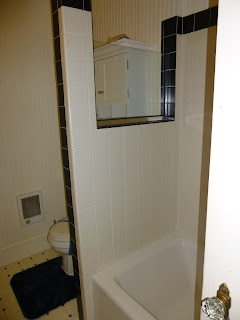 |
| BEFORE |
This 1935 Lake Oswego main floor bathroom had vintage
charm with bead board, pedestal sink, and unfortunately a vinyl flooring
replicating a classic tiled look. The bathroom overhaul included a full gut, and
reconfigured footprint behind the door to accommodate a new front hall closet on
the outside wall. The 1980s cut out notch in the original shower wall was
closed up for a full tub surround enclosure and we kept the original laundry chute
access that is now housed in a gray cabinet supplied by the homeowner. The pedestal
sink and bathtub were also repurposed.
 |
| AFTER |
Keeping a classic black & white theme, the new look incorporated new ceramic tile from floor to chair rail height in “ice white” subway tiles with individually cut black Harlequin tiles set between rails to create a unique border all the way around the room and tub surround. And for further visual interest a black border was placed in the upper walls of the shower. A radiant heating floor system to keep your feet warm is set under the new 1”x1” octagon tiles with a Harlequin black dot border meticulously laid following the room’s perimeter including a four dot spray in front of the pedestal sink. This is truly a one of a kind beauty. A new “Soft Whisper” exhaust fan was installed to keep the moisture out and wall heat register replaced with new HVAC venting in the ceiling. New plumbing hardware in brushed nickel, a vintage style chandelier strategically placed in sync with the exterior window, and new crystal vanity light complete this up scaled vintage look.
 |
| BEFORE - shower wall |
 |
| AFTER - Shower wall |
 |
| BEFORE tub surround |
 |
| AFTER tub surround |
 |
| AFTER - New Floor |

No comments:
Post a Comment