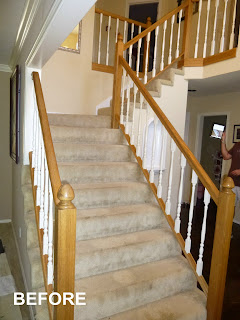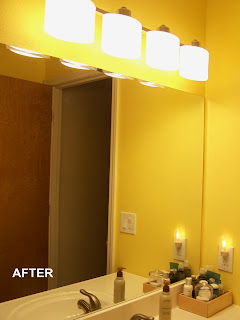If you’re thinking of “rockin” your counter tops
with natural granite you’ll need to understand beyond its mystical beauty of how
to make it work for your specific purpose and space. Mottled, monochromatic
or veined; gold or bold blue; affordable or budget breaking, granite defies
nearly all typecasting, except that it is all the rage for kitchen surface durability.
It's a natural stone, so every individual slab of the hundreds of named colors
is unique in its hue, patterning and shading. And because the choices can be overwhelming
to the uninformed, here are some tips for finding your perfect rock.
Paying
for more than you use. Typically, suppliers will charge
you for the whole slab, regardless of how much you use. Keep in mind that a
unique natural pattern may require more than one slab to keep the flow within
your counter top looking “natural”. Ask if there will be remnants. You may find
you’ll have enough left to replace the powder bathroom vanity top too. Differences in color. Mother Nature creates some common colors such as in natural hues, however with some rarer colors, costs will increase for slabs with a scarcer hue(s). Some granites contain semiprecious stone with flecks of labradorite, which can also increase the slab's cost.
Availability. Not only the quantity of stone, but also access which can be restricted by seasonal quarries or political unrest, can affect the cost.
Sources
While granite is found nearly worldwide, most granite is mined from Brazil or India. Indian granite is typically very dense, and is available in larger slabs and has lots of movement but is affordable. Brazilian granite is plentiful and handsome.
Composition
Not all granite slabs are actually granite. For countertops, "granite" is an umbrella term that includes several quartz stones that are acid resistant. ”Standard” granites with smaller consistent patterns are excellent for the look but can help eliminate waste when laying out a template with joints.

Names of colors can vary. Adjacent quarries, or even different suppliers, might have different names for the same stone. For example, this slab goes by the names Luisa Blue and Van Gogh.
Rock lingo. "Japurana," a term that appears in many slab names, signals a slab with a flowing pattern. "Giallo," another term that appears in multiple slab names, is Italian for "yellow" or "gold."
Counter top finishes.
Polished: The most common finish; it's
mirror-like, stands up well to stains and is the least porous
Honed: A matte finish that is typically not
recommended, as it can stain and scratch more easily
Brushed/satin: Similar to a honed finish, though
less matte in appearance and better performing
Leather: More polished than a honed or matte
finish, but with a little texture
Flamed/thermal: Created by running a flame over the
slab surface; has a rough, textured appearance and a varying surface depth
Antique:
Has a brushed, dull
appearance that is slightly textured
With all the variables in choosing the perfect rock for your project, ask the experts and "hone" in on their knowledge, it may make your investment rock solid.Resources for this article attributed to Houzz.com , Michelle Jeresek






























