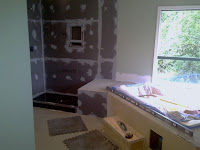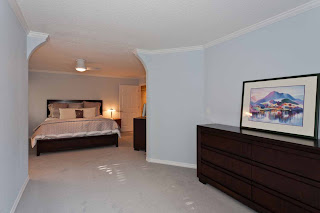 |
| The shower is now open and airy |
 |
| Pre-tile stage |
 |
| Pre-Painting stage |

 A custom vanity sits at a comfortable 36” height, topped with a matching Carrara marble slab and has roll out drawers in the cabinet door spaces for additional storage. The tub surround front and medicine cabinet door were custom made to match the vanity raised panel profile. All cabinetry, baseboard, and crown molding were spray painted in a soft white to keep the look smooth and clean to coincide with a custom mixed blue wall color. For additional storage, a custom built on site mirrored shelving unit sits tucked in the private area above the toilet. The open shelves house additional bathing items and the mirrors reflect light in what could be a dark area.
A custom vanity sits at a comfortable 36” height, topped with a matching Carrara marble slab and has roll out drawers in the cabinet door spaces for additional storage. The tub surround front and medicine cabinet door were custom made to match the vanity raised panel profile. All cabinetry, baseboard, and crown molding were spray painted in a soft white to keep the look smooth and clean to coincide with a custom mixed blue wall color. For additional storage, a custom built on site mirrored shelving unit sits tucked in the private area above the toilet. The open shelves house additional bathing items and the mirrors reflect light in what could be a dark area. In the master bedroom, which was decent in size, David and Kim wanted more room for a seating area and extra dresser. They wanted a true master suite. So an adjoining wall to an extra bedroom was knocked down and wall arches were built for architectural interest between the two spaces now blended cohesively together wrapped in crown molding and a new plush Fabrica Denali carpet. The new ceiling fan adds a pop of modern flair to the stylish bedroom. The custom wall color is just shades lighter than the bathroom for continuity between the rooms.
 |
After wall removal, Master suite now extends into a new seating area. |
 |
The wall between the two rooms was removed to expand the master suite. The door in the extra room was closed up to have only one entry into large space. |
 And no master suite is complete without a walk in closet, so the original master closet was expanded into the old extra bedroom’s closet then encased with cedar plank along with additional shelving plus a cubby hole storage.
And no master suite is complete without a walk in closet, so the original master closet was expanded into the old extra bedroom’s closet then encased with cedar plank along with additional shelving plus a cubby hole storage. Now David and Kim have their sanctuary. A private retreat in a soft soothing palette, delightful pampering luxuries, and the blend of personal choices complete this space they desired… All inspired from a magazine picture. What’s your inspiration?
