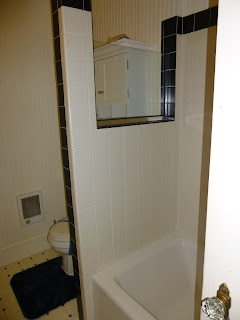All of us have heard accounts of a contractor who bullies a
homeowner, but there seems to be a new flip side trend in which the homeowner becomes
the bully. With homeowners spending money again, some will spend it attached
with strings knowing the contractor is vying for their business. This is often
fueled by various spectrums of cultural entitlement, and cable home shows that set
unrealistic expectations of a remodeling process, time, and costs. While it’s
true that contractors are in the service business, the sensible "give and
take" method is becoming a lost common courtesy.
Some
homeowners have made unreasonable demands on contractors, and bully them into
doing work without getting paid. They keep asking for
extras, but the contractor who continuously does extras to please the
homeowners may find the relationship soured as profitability is reduced. Then
there are those who will unreasonably
withhold payments. This is can be
detrimental to the cash flow needed for already covered expenses by the
contractor and throws up red flags for future work with that homeowner.
Homeowners are often
shocked when projects run over budget, but it is quite normal for there to be
change orders that result in extra expenditures. We make sure our clients
understand that an extra 10% to 20% (depending on the scope of the project)
should be budgeted for the job. Yet there are some who live so close to the
bone that they run out of money before the project is finished. This makes
things very awkward and often times the contractor becomes the scapegoat for
their poor planning.
Homeowners should be
actively involved in the renovation process. However, if they have difficulty
making up their minds over the smallest issues, or insist on controlling minute
aspects of the work, or hover over the workers on site, the project could be a
nightmare experience for both sides.
Finally,
homeowners need to know what is an appropriate punch list item, what is not,
and a time limitation for addressing them. We remodeled a staircase for clients
who, after we left each night, would take a bright spot light and go over all
the painted railings and steps. They called us out multiple times for little
knicks or scratches that we fixed each time and the next day there would be a
few more found. With two small very active boys running up and down the stairs
without a care they couldn’t conceive that their children were creating the
problems. Our resolve was to take pictures of the entire staircase as we left
it and prove to them it wasn’t on us. Sadly, we have learned through that
experience and others that in order to protect ourselves from redoing work we
take pictures of our completed work before any mysterious damages appear and
we’re forced to rework any of it.
The bottom
line, not all contractors are seedy, they’re just regular folks trying to make
a living too. Remodeling should be a
collaborative process in which the two parties mutually respect each other.
This along with common courtesy will net result in a great remodeling experience
for all. And isn’t that what everyone wants?



























.JPG)







